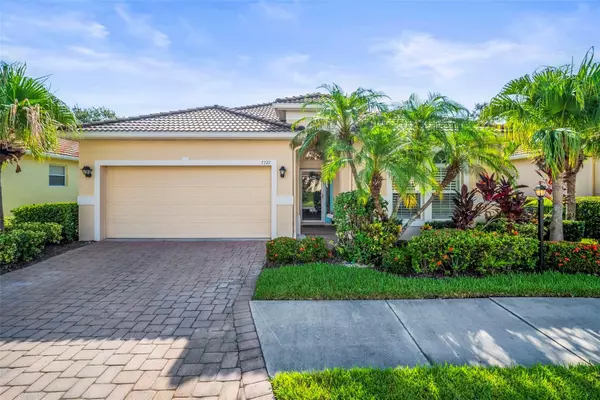3 Beds
2 Baths
1,728 SqFt
3 Beds
2 Baths
1,728 SqFt
Open House
Sun Aug 24, 12:00pm - 2:00pm
Key Details
Property Type Single Family Home
Sub Type Single Family Residence
Listing Status Active
Purchase Type For Sale
Square Footage 1,728 sqft
Price per Sqft $274
Subdivision Palm Lakes
MLS Listing ID A4662807
Bedrooms 3
Full Baths 2
Construction Status Completed
HOA Fees $260/mo
HOA Y/N Yes
Annual Recurring Fee 3120.0
Year Built 2008
Annual Tax Amount $3,043
Lot Size 2,178 Sqft
Acres 0.05
Property Sub-Type Single Family Residence
Source Stellar MLS
Property Description
Inside, the open layout features soaring ceilings, a welcoming foyer, and a split-bedroom design for added privacy. The great room flows into the dining area and a screened lanai, perfect for entertaining or unwinding by the fire pit.
The home is finished with tile floors in the main living areas, wood-look laminate in the bedrooms, and fresh interior and exterior paint. The kitchen impresses with stainless steel appliances, quartz countertops, and a sleek stainless sink. Both bathrooms have been updated with quartz surfaces and modern lighting, and crown molding adds a touch of elegance throughout.
With low monthly fees and no exterior upkeep, this home is ideal for full-time living or a seasonal getaway. Conveniently located just minutes from Sarasota, Bradenton, shopping, the airport, and top-rated schools—this is your chance to own a true Florida gem!
Location
State FL
County Manatee
Community Palm Lakes
Area 34243 - Sarasota
Zoning A1
Direction E
Interior
Interior Features Ceiling Fans(s), Crown Molding, Eat-in Kitchen, High Ceilings, Living Room/Dining Room Combo, Open Floorplan, Primary Bedroom Main Floor, Solid Surface Counters, Solid Wood Cabinets, Split Bedroom, Stone Counters, Thermostat, Walk-In Closet(s)
Heating Electric, Heat Pump
Cooling Central Air
Flooring Ceramic Tile, Luxury Vinyl
Fireplace false
Appliance Dishwasher, Dryer, Electric Water Heater, Microwave, Range, Refrigerator, Washer
Laundry Laundry Room
Exterior
Exterior Feature Lighting, Other, Rain Gutters, Sidewalk, Sliding Doors, Sprinkler Metered
Parking Features Driveway, Guest, Off Street
Garage Spaces 2.0
Community Features Clubhouse, Deed Restrictions, Gated Community - No Guard, Irrigation-Reclaimed Water, Playground, Pool, Sidewalks, Street Lights
Utilities Available Cable Available, Electricity Connected, Sewer Connected, Sprinkler Recycled, Underground Utilities, Water Connected
Amenities Available Clubhouse, Gated, Playground, Pool
Roof Type Tile
Attached Garage true
Garage true
Private Pool No
Building
Lot Description Landscaped, Paved, Private
Entry Level One
Foundation Slab
Lot Size Range 0 to less than 1/4
Sewer Public Sewer
Water Public
Architectural Style Custom, Florida
Structure Type Block,Stucco
New Construction false
Construction Status Completed
Schools
Elementary Schools Kinnan Elementary
Middle Schools Braden River Middle
High Schools Southeast High
Others
Pets Allowed Breed Restrictions, Cats OK, Dogs OK, Yes
HOA Fee Include Common Area Taxes,Pool,Escrow Reserves Fund,Insurance,Maintenance Structure,Maintenance Grounds,Private Road,Recreational Facilities
Senior Community No
Pet Size Extra Large (101+ Lbs.)
Ownership Fee Simple
Monthly Total Fees $260
Acceptable Financing Cash, Conventional, FHA, VA Loan
Membership Fee Required Required
Listing Terms Cash, Conventional, FHA, VA Loan
Num of Pet 2
Special Listing Condition None
Virtual Tour https://www.propertypanorama.com/instaview/stellar/A4662807

GET MORE INFORMATION
Broker-Associate | Lic# 3055437







