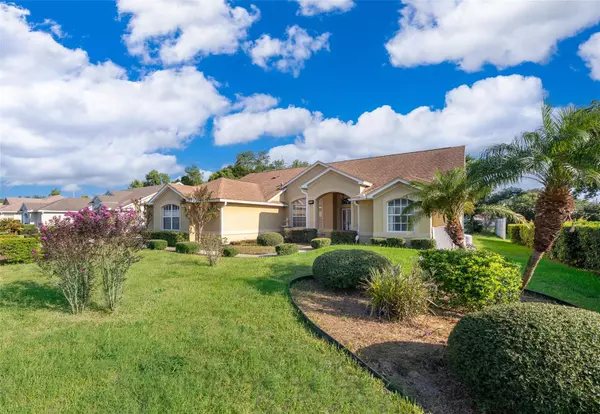4 Beds
3 Baths
2,379 SqFt
4 Beds
3 Baths
2,379 SqFt
Key Details
Property Type Single Family Home
Sub Type Single Family Residence
Listing Status Active
Purchase Type For Sale
Square Footage 2,379 sqft
Price per Sqft $168
Subdivision Sterling Park Un 02
MLS Listing ID O6332933
Bedrooms 4
Full Baths 3
HOA Fees $212/qua
HOA Y/N Yes
Annual Recurring Fee 848.0
Year Built 1998
Annual Tax Amount $532
Lot Size 0.370 Acres
Acres 0.37
Lot Dimensions 100x160
Property Sub-Type Single Family Residence
Source Stellar MLS
Property Description
Step inside to discover elegant architectural touches including decorative niches, plant shelves, and custom ceramic tile flooring throughout the main living areas.
The spacious interior laundry room provides added storage and functionality, while the gourmet kitchen is a chef's dream — featuring rich wood cabinetry, expansive counter space, built-in microwave, convenient desk nook, breakfast bar, and a cozy breakfast area that flows seamlessly into the oversized family room with custom tile work.
The thoughtfully designed split floor plan places the luxurious master suite in its own private wing, complete with a spa-like bath offering a walk-in closet, soaking garden tub, dual vanities, glass-enclosed shower, and a separate water closet. Secondary bedrooms are positioned for comfort and privacy, including a versatile fourth bedroom ideal for a home office or guest suite.
Enjoy year-round outdoor living on the large, screen-enclosed patio under truss — perfect for entertaining or quiet evenings. A detached utility shed provides extra storage for tools, toys, or hobbies.
Schedule your private tour today!
Location
State FL
County Volusia
Community Sterling Park Un 02
Area 32725 - Deltona / Enterprise
Zoning 01R2
Interior
Interior Features Primary Bedroom Main Floor, Solid Surface Counters, Solid Wood Cabinets, Split Bedroom, Thermostat, Walk-In Closet(s)
Heating Central
Cooling Central Air
Flooring Carpet, Tile
Fireplace false
Appliance Dishwasher, Disposal, Electric Water Heater, Range, Refrigerator
Laundry Inside
Exterior
Exterior Feature Other
Garage Spaces 2.0
Utilities Available BB/HS Internet Available, Cable Available, Cable Connected, Electricity Available
Roof Type Shingle
Attached Garage true
Garage true
Private Pool No
Building
Story 1
Entry Level One
Foundation Block
Lot Size Range 1/4 to less than 1/2
Sewer Public Sewer
Water Public
Structure Type Stucco
New Construction false
Others
Pets Allowed Cats OK, Dogs OK
Senior Community No
Ownership Fee Simple
Monthly Total Fees $70
Acceptable Financing Cash, Conventional, FHA
Membership Fee Required Required
Listing Terms Cash, Conventional, FHA
Special Listing Condition Probate Listing

GET MORE INFORMATION
Broker-Associate | Lic# 3055437







