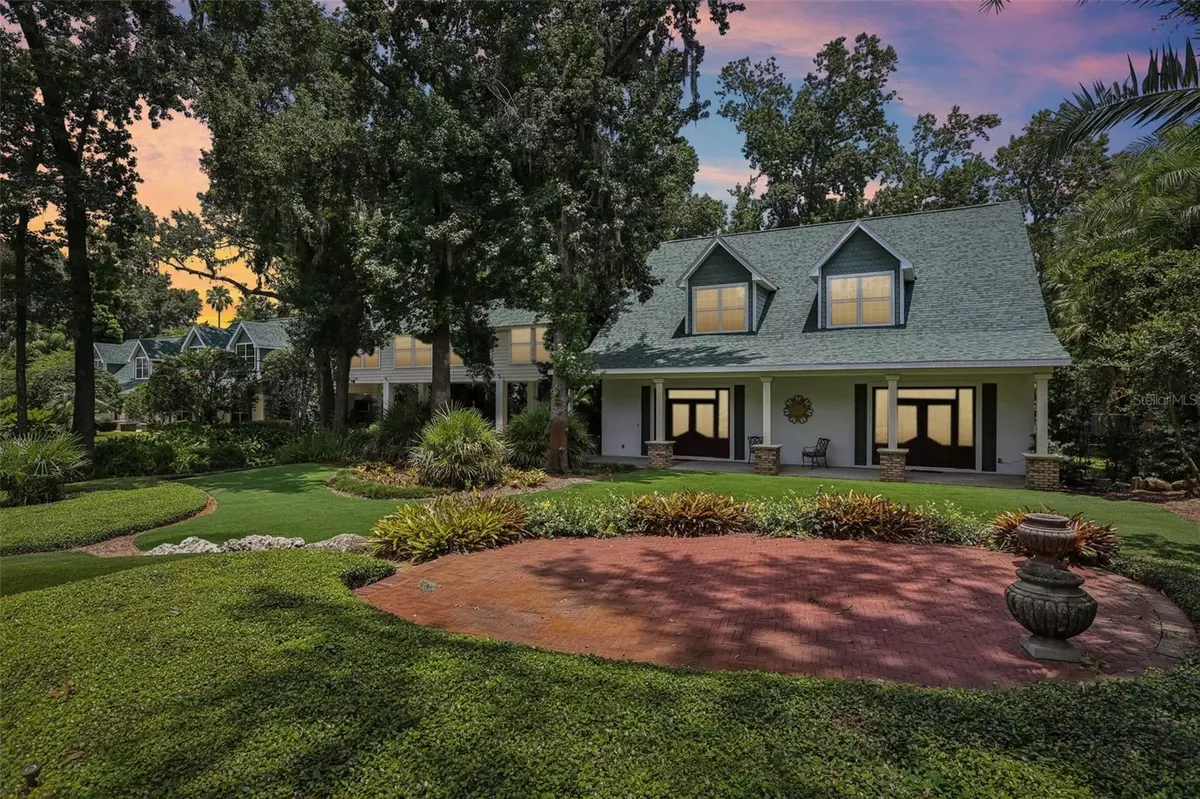6 Beds
6 Baths
8,726 SqFt
6 Beds
6 Baths
8,726 SqFt
Key Details
Property Type Single Family Home
Sub Type Single Family Residence
Listing Status Active
Purchase Type For Sale
Square Footage 8,726 sqft
Price per Sqft $744
Subdivision Unplatted
MLS Listing ID TB8406588
Bedrooms 6
Full Baths 6
HOA Y/N No
Year Built 1988
Annual Tax Amount $12,151
Lot Size 10.980 Acres
Acres 10.98
Property Sub-Type Single Family Residence
Source Stellar MLS
Property Description
Included in the sale is 3505 Gallagher Rd, a fully updated home just outside the main gated entrance, currently used as an office and perfect for a guest house or continued business use. Additional features include multiple storage buildings, golf carts for transporting guests, and even a vintage Rolls-Royce for elegant arrivals. The venue has bookings through 2026, and all existing contracts, client lists, and financials will be turned over to the new owner—no blue sky pricing, just a proven business with real income. Zoned agricultural with low taxes, this property combines luxury living, self-sufficiency, and an established, cash-flowing business. Truly a rare opportunity in the Florida market.
Location
State FL
County Hillsborough
Community Unplatted
Area 33527 - Dover
Zoning ASC-1
Rooms
Other Rooms Bonus Room, Den/Library/Office, Formal Dining Room Separate, Garage Apartment, Inside Utility, Interior In-Law Suite w/Private Entry, Media Room, Storage Rooms
Interior
Interior Features Ceiling Fans(s), Crown Molding, High Ceilings, Solid Surface Counters, Solid Wood Cabinets, Window Treatments
Heating Electric
Cooling Central Air
Flooring Travertine, Wood
Fireplaces Type Wood Burning
Furnishings Furnished
Fireplace true
Appliance Built-In Oven, Dishwasher, Disposal, Electric Water Heater, Exhaust Fan, Freezer, Microwave, Range, Range Hood, Refrigerator, Water Filtration System, Water Softener
Laundry Inside
Exterior
Exterior Feature Balcony, Dog Run, French Doors, Garden, Lighting, Outdoor Grill, Outdoor Kitchen, Outdoor Shower, Sidewalk
Garage Spaces 4.0
Pool Gunite
Utilities Available Cable Connected, Electricity Connected
Roof Type Shingle
Attached Garage true
Garage true
Private Pool Yes
Building
Story 2
Entry Level Two
Foundation Block
Lot Size Range 10 to less than 20
Sewer Septic Tank
Water Well
Structure Type Block
New Construction false
Others
Senior Community No
Ownership Fee Simple
Acceptable Financing Cash, Conventional, FHA, USDA Loan, VA Loan
Listing Terms Cash, Conventional, FHA, USDA Loan, VA Loan
Special Listing Condition None
Virtual Tour https://www.propertypanorama.com/instaview/stellar/TB8406588

GET MORE INFORMATION
Broker-Associate | Lic# 3055437







